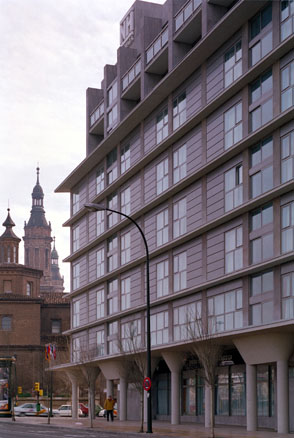|
HOTEL "CIUDAD DE ZARAGOZA" |
||||||||||||||||||
|
The building is located at the corner of Paseo de Echegaray and Avenida de César Augusto, facing the Santiago Bridge, thus culminating one part of the city's northern facade along the Ebro river.Above two basement floors, designed as parking and other utilities for the hotel, is the ground floor, with an arcade along the Paseo and the Avenida which gives access to the main entrance. The vestibule, reception, dining room, kitchens and their utility spaces are located on this floor which has remarkable freedom of access, taking into account the porticoed areas at both ends which lead to the street at the rear, calle de Escobar which is, when works are completed, to be connected to calle de Predicadores.
On the five central floors, the two rows of rooms in an "L" layout are serviced by a longitudinal corridor in accord with communications nuclei. The last two floors cap the wing facing the river. There is one floor less than planned in the original project as a consequence of the criteria of the Comisión de Patrimonio.The hotel was planned as a part of the complex, which constitutes the area of implementation of the "Plan Especial frente a las murallas" (Special Plan for the walls), taking into account its corner position and its location in the city while reflecting the distinct considerations of the two principal facades- the one facing the river and the one facing the (Roman) walls, without however, losing the intended unitary character of these facades.
The ground floor is developed by means of an arcade along its entire length, defined in prolongation by that of the neighbouring buildings in Avenida de César Augusto which have their facades oriented toward the Mercado Central, thus establishing continuity all the way to Paseo de Echegaray. This allows the use of entrances, exits and sidestreets to take place with great discretion.On the upper floors, the borders defined by the edges of the decks are marked vertically by applied stone pilasters, creating panels of fixed dimensions, which have been formed of a single material. The construction of these panels by means of metal panelling has meant the adoption of a "dry" construction system. At the same time as making a purer implementation of the different constitutional elements of the hollow spaces possible and conferring an adequate scale to them, this system makes it possible for the different relationships between hollow and solid, arising in divers panels due to the requirements of floor organisation, to maintain a unitary character. The stairwells, placed vertically on the facades, contribute to the establishment of vertical lines in the markedly horizontal development of the building.On the fifth floor, the horizontal line presented by the concrete projection, not only completes the part of the building facing the walls, but also establishes the turning of the facade toward the river and takes the obligatory line of reference of the buildings located around San Juan de los Panetes.The status to be assumed by the building (backdrop to the walls, San Juan de los Panetes and the Torreón de la Zuda) has weighed in its configuration, giving rise to the cutting of the ochre tones of the historic buildings by the grey background of its facade. The facade toward the river, while maintaining the same constructional system and composition as the facade toward the walls, must face different requirements, which have conditioned its form. Thus, the height of the adjacent building and the condition of the party wall have determined the eight floor elevation toward the river, while the lower height of the buildings around the Plaza del Pilar are taken into account by the six floor elevation of the building along Avenida de César Augusto and by the importance given to the line of the cornice (on the fifth floor) which is continued along the river façade.
The distant view of the hotel, due to its relationship with the Santiago Bridge and the Ebro River, also lent support to the completion of the building by the placement of two floors above the concrete projection. The layout of the terraces, with slender slabs of concrete and transparent glass and steel ledges, configure them as double-scale spaces, allowing the "counter-strength" character of their separations to contribute to their role as the culmination of the building, in accordance with its visions and the character of the zone in which it is located.
|
Description
Publications
Zaragoza. Guía de Arquitectura. 1996
Guía. Arquitectura de España 1929/1996 Revista AV. N º 63-64. Anuario 1997 Enlaces. IV Bienal de Arquitectura Española. 1997 Revista Arquitectos. Nº 143. 1997 La Arquitectura como diversidad. Institución Fernando el Católico. 1998 Revista ON Diseño. Nº 191. 1998 Dieci Anni di Architettura Spagnola. 1987-1996. Electa. 1998 Documentos de Arquitectura. Nº 43. 1999 CD-ROM IV Bienal de Arquitectura Española.1999 Revista AV. N º 79-80. 1999. Details
Developer Inmobiliaria Solaguer S.L.
Build surface area 7.608 m2 Location Avenida de César Augusto, 125. Zaragoza Project date March 1993 Completion date March 1995 Programme 125 rooms, boardrooms, dining room, reception / lobby, 2 parking levels Premios Selected at the 4th Biennial of Spanish Architecture. 1995-1996 Photographer Jacinto Esteban |
|
 |
|||||||||||||||
|
BASILIO TOBÍAS PINTRE. ARCHITECT
|
|||||||||||||||||